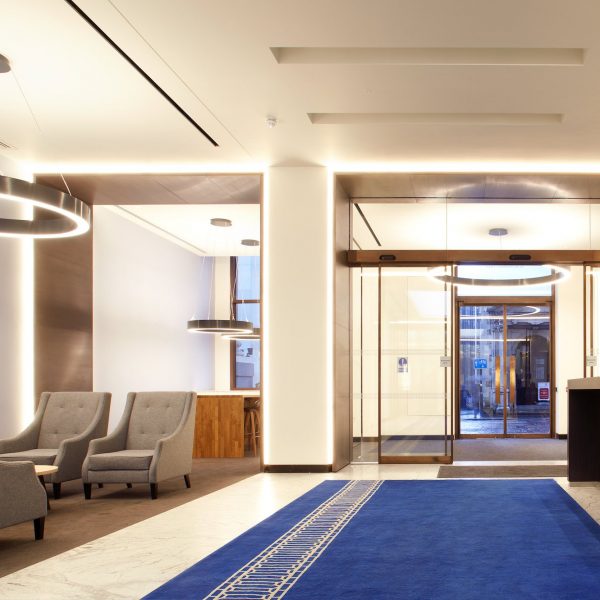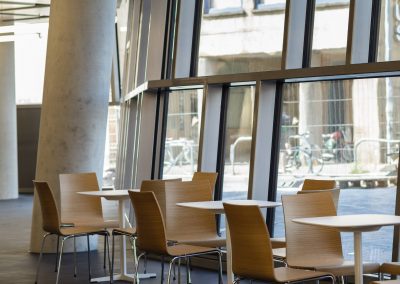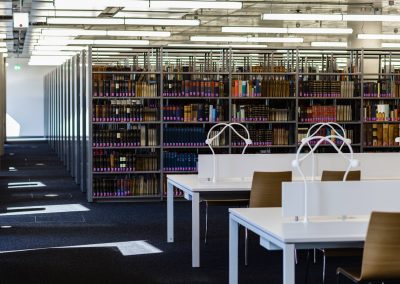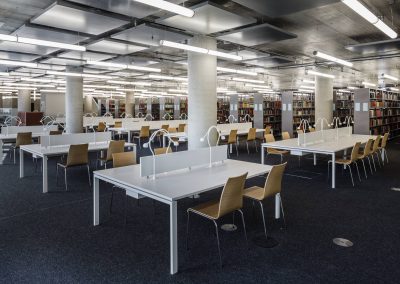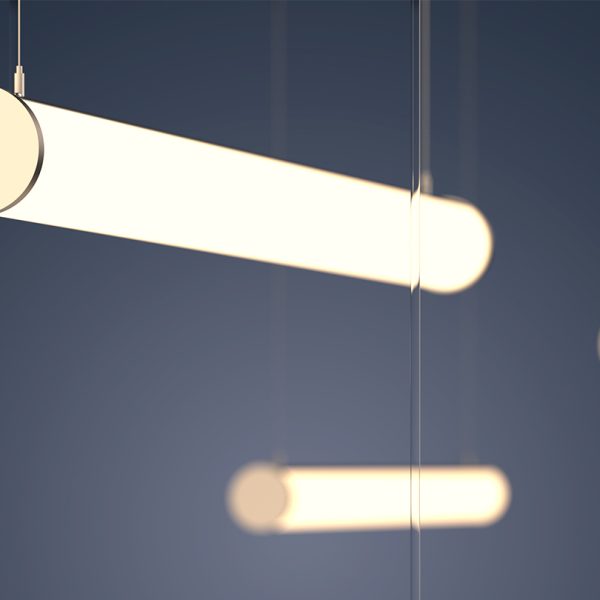Freiburg University Library is one of the largest scientific libraries in Germany. The design of the building was done by Degelo Architects office in Basel. As part of an innovative light, energy and climate design ethos, the building received a new transparent facade skin made of metal and glass which the architect Heinrich Degelo likens the building to a cut diamond.
The building is characterized by the openness between the largely freely accessible magazine spaces and the inventory in the reading rooms on the upper floors with more than 1,750 different user workstations: from the silent area to the learning lounge. From the outset, the library was planned for operating around the clock, seven days a week. The emphasis on good general illumination was paramount. The pendant version of Purelight was chosen for its high performance, uniformity of light and its timeless style. Used throughout the building there is a consistency to the ‘light language’ to the footplates and having all the necessary control, emergency and power supplies integrally mounted within the body, visual clutter is kept to a minimum.
Recent Spectral Projects
The Rowe Central House
HALO Bristol
The Bindery
Chivas Brothers Bottling Facility
John Robertson Architects
Products Used
Spectral Projects
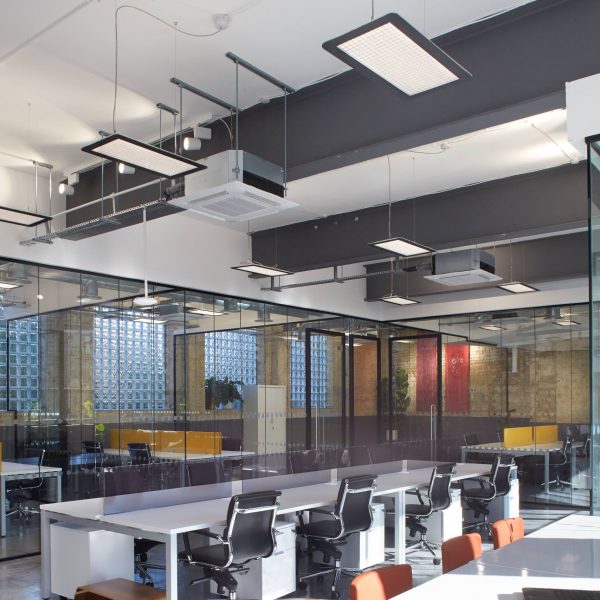
Villiers Row
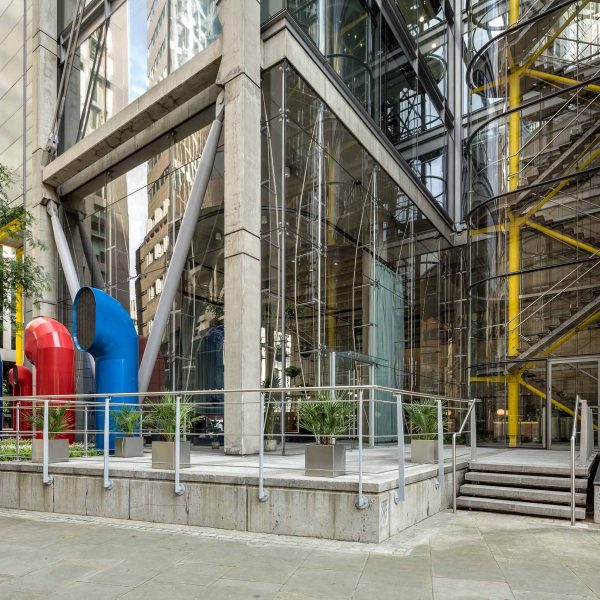
88 Wood Street
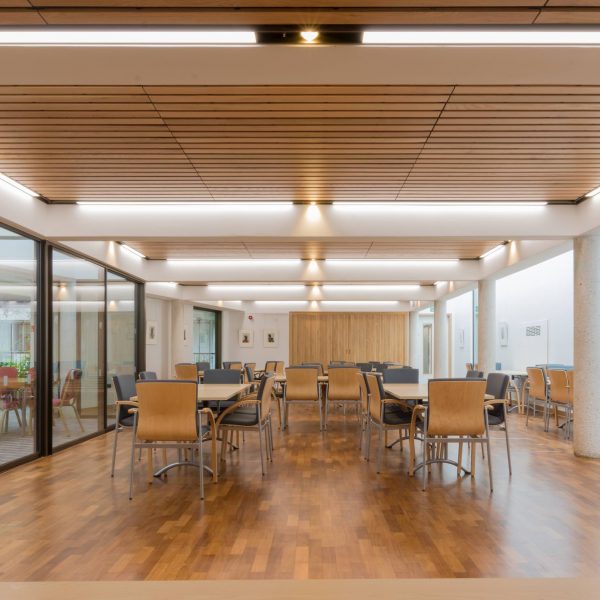
Wolfson College Buttery
